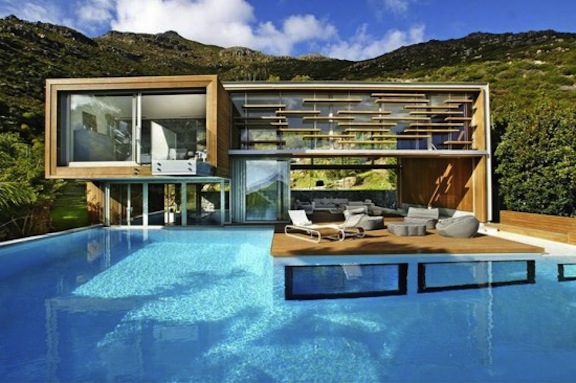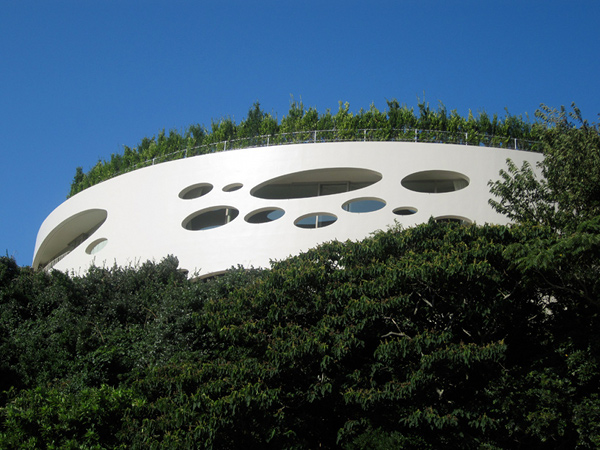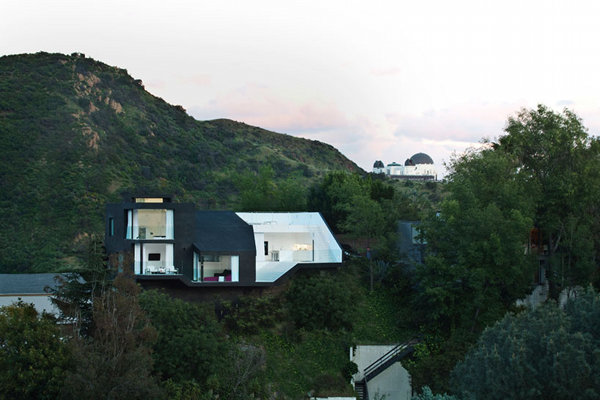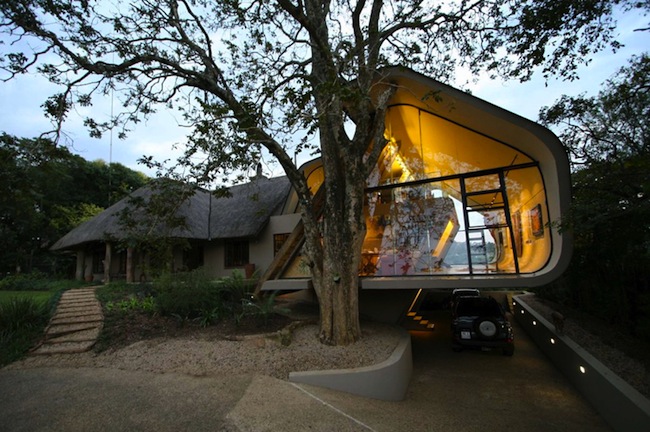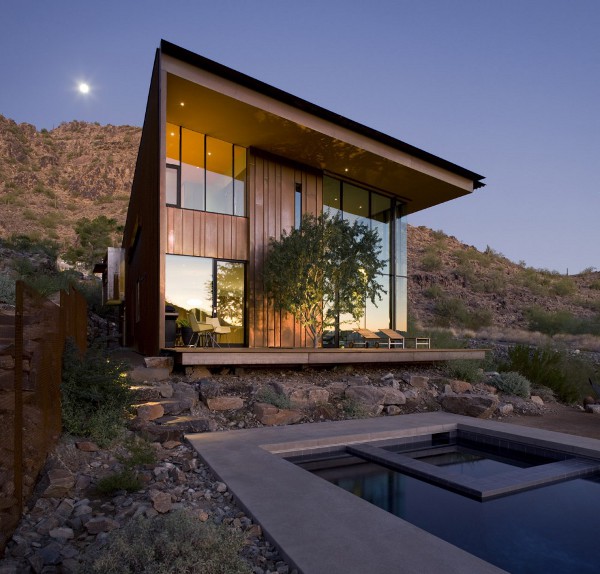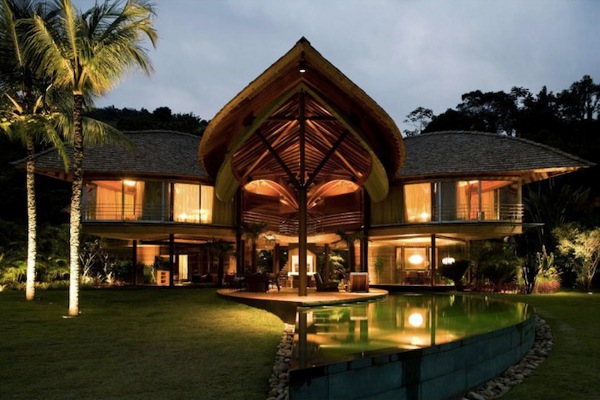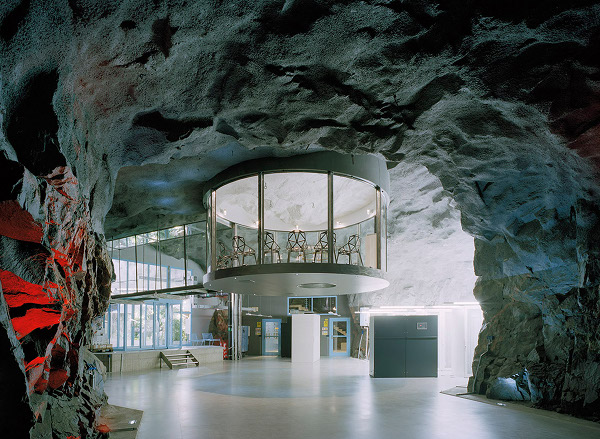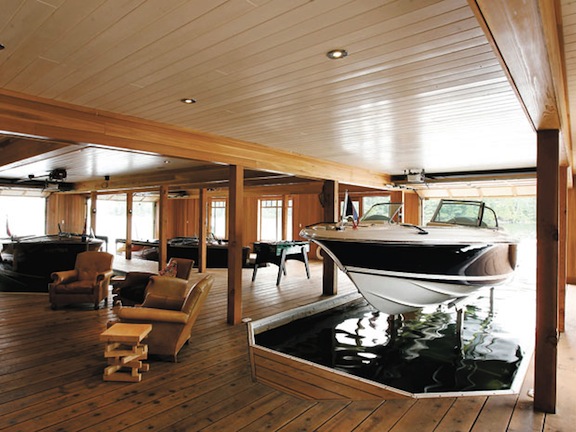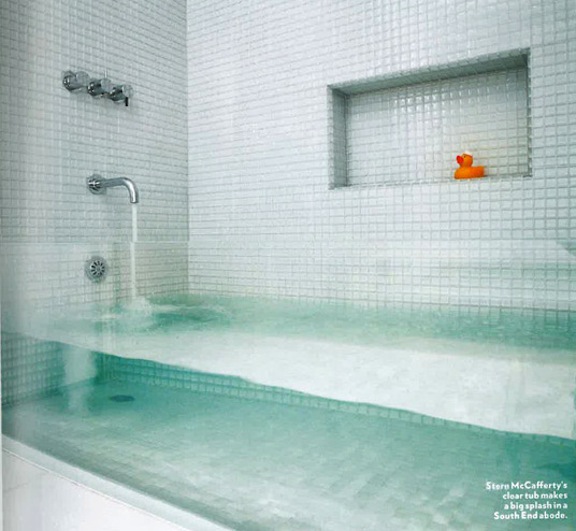via trendland. The Spa House designed by Metropolis Design in Cape Town, South Africa. Incredible. Check out the photos below.
Cribs
via designboom. More photos after the break.
Remarkably rotund and magnificently modern, the Villa Ronde by Ciel Rouge Creation and Henri Gyeundan Architects rises naturally from the sea on Japan’s coast. This green-roofed, white walled and wooden lined residence harnesses the natural light and wind of the local environment to define its design. A rounded, perforated white facade allows light to shine through to the interior while soft winds sweep the large central courtyard. From a distance, one cannot tell if this home is built upon the cliff or was carved from its expanse, and this mystery multiplies the closer one gets.
Villa Ronde curls upon itself to provide a large protective wall, dotted with open sections for light coming in and views going out. The center of the home drops in its topography into a private courtyard, accessible from floor-to-ceiling glass doors and curling staircases from above. The rear of the home provides a grand view of the ocean below, while an open stone patio becomes a point of entertainment for occupants and guests alike. The top of the home is nearly covered in foliage, from evergreens to grasses, separated visually from the sweeping white lines that define the home’s structure.
This home by Ciel Rouge Creation and Henri Gyeundan Architects is a wonderful achievement, a prime escape from the often over-paced, over-crowded life of Japan’s modern cities.
via designboom. Nakahouse LA by XTEN Architecture (located in Hollywood Hills).
This angular, black-and-white design features terraced patios and private balconies on all of its levels, providing sweeping views of the hills above and the valley below. The interior is minimally-designed and bathed in white, while the black skin of the exterior creates a visual barrier from a distance. Much of the home opens to the exterior sections with sliding walls.
Wow, this looks amazing. It was designed by the Guz Architects located in Singapore. More photos below.
via gizmag. One of the Swedish airports converted a retired Boeing 747 Jumbo Jet into a hostel accommodation. You can stay at in the cockpit suite, go to the dormitory style rooms, or hang out in the private 1-2-3 rooms. Staying at the dorm costs $62 a night, while the cockpit suite would cost $515 a night. More photos after the break.
via designboom. The ‘wright conversion’ house was designed by elmo swart architects and is an expansion project to a three-bedroom thatch cottage in Durban, South Africa. The design features a continuous surface that wraps around the structure to form a fluid floor, wall, and roof form. More photos below.
The Jarson Residence near Arizona’s McDowell Mountains is a private, two-story residence for a family of four and their guests. Will Bruder & PARTNERS are well known for their designs using mountainous and desert landscapes. More photos after the break.
Casa Folha by Mareines and Patalano is a large tropical shelter housed under a roof that is shaped like a complex leaf.
via jeffwongdesign. Wow. If you want to find out more about these offices, you can read the full article here. More photos after the break. Hat Tip: Jeff.
via theawesomeblog and bookofjoe. Just some random photos of some cool additions to some houses. Here’s some info on the glass bathtub.
“Flipping through the latest issue of Boston Home, I was struck by the beauty of this ‘invisible’ tub. Made from a thick sheet of glass inserted between the two tile walls, it’s so simple, yet I’ve never seen anything quite like it.” “Boston-based architecture and design firm Stern McCafferty created this custom bath based on an inspiration photo from owners Amy and Ethan d’Abelmont Burnes. They gut-renovated their South End rowhouse when they bought the property next door and decided to combine them. The couple wanted an open and modern sanctuary, and this tub definitely fits in with that aesthetic.” – Apartment Theory
