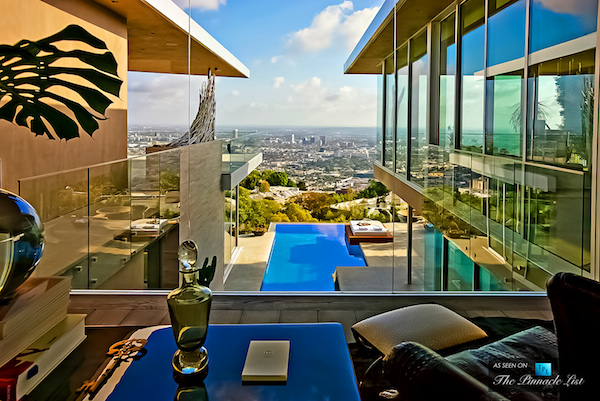
via EDMTunes. Check out some photos of Avicii’s house, located in Hollywood, CA, below.

via EDMTunes. Check out some photos of Avicii’s house, located in Hollywood, CA, below.
via thecoolist.
The Dalvey Estate by Aamer Architects is an exquisite hybrid structure located on the tropical island state of Singapore. Malay architectural influences marry contemporary form to create a residence with fluid functionality and stunning composition. An elongated cylindrical passage creates a wave-like effect giving the home its undeniably unique aesthetic. Sleeping quarters are separated from the social spaces of the home, encouraging interactions and family activities. A hoovering rectangular space leads down to a finely manicured lawn and minimalist pool, while LED lights illuminate the spiraling floating stair case from inside. More photos after the break.
via contemporist. Original Vision designed the Villa Amanzi in Phuket, Thailand. More photos below.
Nestled in a cascading, west facing ravine with a dramatic slab of rock defining the northern edge and a stunning outlook over the azure blue of the Andaman Sea to the south, our commission; to do this demanding but ultimately spectacular site justice, was both daunting and exciting.
The defining elements are the rock and the view. They dominate at every juncture. They resonate on first approach, through the migration from public to private space, in the living and in the family areas, in the gardens, in the bedrooms; and they continue to command respect down the tropical jungle steps that arrive at a secluded rock platform, flanked by the same seam that welcomed you 60m above. Constant reference to these elements instills a feeling of solidity that contrasts with the openness of the house, reinforcing the dynamism and vibrancy that pays homage to the magic of the location.
The home grows out from the rock; the bedroom element rests between it and the wing that strikes the perpendicular, rising vertically from the slope. This composition defines the open living and dining space that is simply a transition between two garden areas. It is intimate but open and the uninterrupted clear span creates a bridge under which the conventions defining indoor space disappear.
Cantilevered over a massage sala, the swimming pool completes the composition. It is the focal point that draws the eye to the view and instills a calmness that provides balance with the energy of the architecture.
via mymodernmet. More photos below.
Do you know what your carbon footprint is? It is nearly impossible for any person, let alone an entire energy-consuming home, to have a carbon-neutral footprint, but an underground one-story home in England is looking to change that. Architectural firm Make’s ambitious project titled Bolton Eco House boasts a zero-carbon estate, the first of its kind in the North West of the country, embedded into the Pennine hillside. The 8,000-square-foot property features four bedrooms with energy-saving designs and technology including “a ground source heat pump, photovoltaic panels and a wind turbine that will generate on-site renewable energy.”
The architects have worked closely with Bolton Council, Commission for Architecture and the Built Environment (CABE), and their client, Gary Neville (former club captain of Manchester United), to bring this futuristic energy-efficient design to fruition. The architectural integrity has been preserved throughout the approximately three-year process of designing the subterranean homestead, while accommodating for a residential and environmental issues. Its placement below the surface is a deliberate scheme to maintain the surrounding moorland’s natural aesthetic. With so many redeeming qualities, some refer to this home as the “house of the future.”
via buzzfeed. Polish architects Irek Glowacki and Marek Rozansk built this upside down house in Terfens, Austria… complete with a garage and an upside down Beetle! This project is meant to serve as a new tourist attraction in the area, and is now open for public viewing. More photos after the jump.
via boredpanda. This bathroom is inside a penthouse in a home built in Guadalajara, Mexico. The bathroom itself was built over an old elevator shaft and topped with a transparent floor. Extreme bathrooming anyone? More photos below.
via lanciatrendvisions. Villa Noi is a house located in Thailand next to the Phang Nga bay. Designed by Duangrit Bunnag Architect. More photos below.
This the Bandra Ohm, a 30-story skyscraper designed by James Law Cybertecture to be built in India. Each residential unit features a glass-walled pool for a balcony. Pretty cool!
Austria based studio Innocad recently completed the PH New York project. The architects designed the interior of a rooftop apartment in the Meatpacking District in NYC… Looks great! More photos below.